by José Ignacio Cabezón and THL.
Architecture: The Division and Organization of the Space of SeraSe ra
Architecture can be envisioned in many ways. Some architectural studies, for example, focus on the materials and techniques of building construction.48 While it is my hope that the SeraSe ra Project will be able to make a contribution to studies of this kind in the future, this is not my chief concern here. In the present essay I propose to take a somewhat different approach to the study of SeraSe ra as an architectural space. My focus will be on what I call the semantics of space – on the way that space is made meaningful through architecture, and, conversely, on how meaning can be inferred from the architectural partitioning of space.
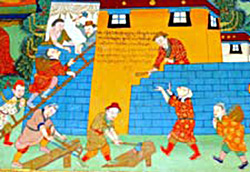
Lay people work to construct a temple in this mural in Kongpo KhangtsenKong po khang tshan.
Architecture divides space, and it provides a means for its organization. Space is given meaning through this partitioning process, and through the organization of those parts. Thus, architecture is a meaning-producing, or semiological, enterprise. Perimeter walls, the walls of buildings and of rooms, ceilings, and roofs – all of them divide up space, creating the sense of inside and outside. That space is something that can be partitioned, creating enclosed areas (walls and what is in between those walls), is reflected in one of the Tibetan words for space, barnangbar snang, which literally means “the appearance of between-ness.”
Each culture has its own unique way of breaking up space through architecture, of creating meaning through the logic of inside and outside. In this essay you will learn about the way that architecture gives meaning to the space of SeraSe ra. The outside space of the monastery is subdivided and ordered by buildings and perimeter walls, and by the rules that govern the relationships of these various structures. Within a building, space is further subdivided and organized by rooms. In the present phase of the SeraSe ra Project the emphasis has been on external architecture, and so you will not find much about the interior of buildings at this stage. In the next phase of the project (2003-2004), our focus will shift to the way in which interior architecture produces meaning. Nonetheless, at the end of this section, you will have access to another essay that I published several years ago that deals in part with the interior architecture of SeraSe ra.
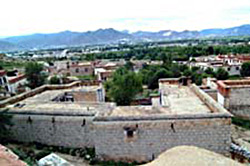
A typical compound, Gyelrong ChikhangRgyal rong spyi khang, as viewed from above.
Before we begin our discussion of architecture, we should mention something that already may be familiar to you from other portions of the SeraSe ra Project website. This background will help to contextualize the discussion that follows. SeraSe ra is divided into three colleges (grwa tsang): two philosophical colleges (Dratsang JéGrwa tshang byes and Dratsang MéGrwa tshang smad), and one ritual college (the Tantric College [ngakpa dratsangsngags pa grwa tshang]). The philosophical colleges are further subdivided into regional houses (khangtsenkhang tshan). Before 1959, when monks came from different parts of Tibet to study at SeraSe ra, they would enter a specific regional house. The region of Tibet they came from determined (for the most part) their regional house affiliation. There were seventeen or eighteen regional houses in the Jé College, and sixteen regional houses in the Mé College. With this by way of background, we are ready to begin.
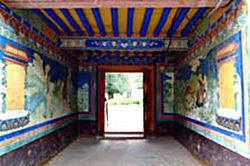
An entryway into a compound. Bati Regional House (Bati khangtsensba ti khang tshan).
Buildings at SeraSe ra can be classified according to their form:
- A compound is an enclosure: a single building, or group of adjoining buildings, with an interior courtyard. The buildings themselves act as the outside walls of the compound. Where buildings do not completely enclose a compound, there one finds a perimeter wall. Compounds are roughly quadrilaterals, accessible by one or more entryways. Entryways can be passageways through one of the buildings, or else they can be gates/doorways in the perimeter wall of the compound.
- A complex is a grouping of adjacent (though not necessarily adjoining) buildings that share some kind of association. They may have a courtyard, but have no perimeter wall. Complexes are therefore not enclosed, and this is principally what distinguishes them from compounds.
- Freestanding buildings are buildings with no specific association to nearby buildings, and with no perimeter wall.
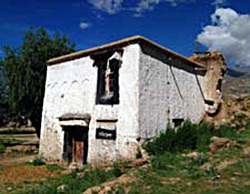 A freestanding building, presently an individual monks’ living quarters, located at the NW corner of the monastery. | 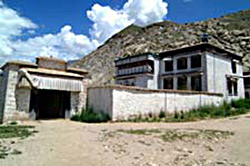 Gungru Regional House (Gungru Khangtsengung ru khang tshan), as viewed from outside the compound. The temple building is visible on the right, and the entryway to the left. Most of the rest of the compound is surrounded by a perimeter wall. |
These distinctions are purely formal. They are part of a general architectural typology that are not specific to SeraSe ra, but all of these “types” are found at SeraSe ra. The most common architectural form at SeraSe ra, by far, is the compound.
Compounds
Compounds at SeraSe ra are of three types:
- Main regional house (khangtsenkhang tshan) compounds. These are compounds that serve as the main administrative centers for the regional houses, the sub-units of the two philosophical colleges. Almost all of the regional house headquarters of SeraSe ra were built as compounds. Those that today are not enclosed (e.g., TrehorTre hor/Driu and NgariMnga’ ris) may have been so originally. In a regional house compound, the north wing contains the regional house temple, called tsomtshom, whose main door always faces south. The regional house kitchen (khangtsengi rungkhangkhang tsan gi rung khang), usually painted yellow,49 is sometimes part of the northern (temple) wing, but it may also be located in another part of the regional house. Monks’ living quarters (drashakgrwa shag), usually two or three stories, comprise the other three wings of the compound. All of these surround a central, interior courtyard (gora nangmasgo ra nang ma). In the courtyard of some of the larger regional houses one sometimes finds a regional house debate courtyard (chörachos ra): a separate sub-courtyard with a debate throne (damtridam khri) and its own perimeter wall that partitioned it off from the rest of the regional house courtyard. Smaller regional houses did not have the luxury of having a separate debate courtyard, and instead maintained a debate throne in the main courtyard itself, using the entire courtyard for special debates (damchadam bca’) as the need arose.
- Apartment (chikhangspyi khang) compounds. In addition to the main regional house compounds, many regional houses also had separate apartment buildings. These were probably built later, as overflow housing, when the monks’ living quarters in the main regional house compound were no longer sufficient to house the regional house’s monks. Most, but not all, of the apartment houses were compounds. That is, they were built around central courtyards. Apartment compounds did not contain temples, large common kitchens or debate grounds. They were strictly living quarters for monks, sometimes three or even four stories on each wing, sometimes with a different number of floors on different sides. Most of the wings of an apartment building had balcony walkways facing the courtyard, with the entrance to the rooms along the walkway. But in some instances one of the wings of monks’ rooms might be an enclosed building with no balcony walkways. In this case, access to the rooms was through interior hallways.
- Lamabla ma residence (labrangbla brang) compounds. Some lamabla mas, or recognized incarnations (trülkusprul sku), were sufficiently wealthy, or had sufficiently high status (or both) that they owned their own compounds. Like the apartment compounds, these tended to be only residential quarters, with four wings of rooms around a central courtyard. The exception appears to be Tsomonling Labrang, which seems to have had its own temple.
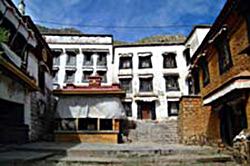
Hamdong Regional House (Hamdong Khangtsenhar gdong khang tshan). The temple is on the left, the regional house kitchen on the right, and monks’ quarters in the center.
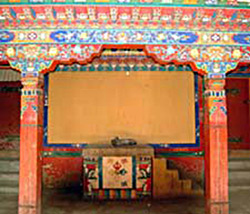 A debate throne, built under a balcony walkway, in the small Metsang Regional House (Metsang Khangtsensmad gtsang khang tshan). | 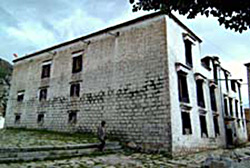 The Ngari Apartment Compound (Ngari Chikhangmnga’ ris spyi khang). |
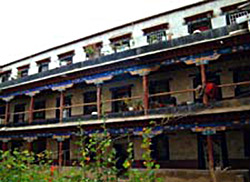 Balcony walkways along a wing of monks’ quarters in the huge Hamdong Chikhang (Hamdong Chikhanghar gdong spyi khang). | 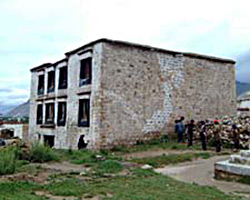 The Ketsang Labrang Compound, three stories built around a central courtyard. |
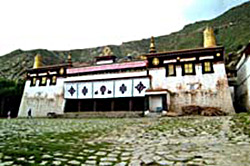 The Great Assembly Hall of SeraSe ra, where all of the monks from all three colleges would gather for common rituals. | 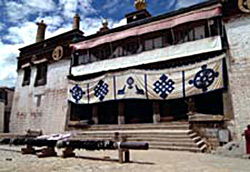 The Mé College Assembly Hall. The canvas awning covering the portico contains auspicious symbols. |
Large Temple Complexes
The only complexes at SeraSe ra are the large temple complexes: the assembly halls (dukhang’du khang), of the three colleges, and the Great Assembly Hall (Tsokchentshogs chen). A large temple complex contains a huge, multi-storied temple, and one or more separate kitchen buildings. The exception is the Tantric College, whose kitchen is found inside the temple (on the ground floor, SW corner).50 The three colleges also have large debate courtyards (chörachos ra) as part of their complexes. (Since they are enclosed by perimeter walls, these debate courtyards are themselves compounds).
Assembly-hall temples have large stone-paved courtyards (dochelrdo bcal) in front of them. The temple always faces south (see below), and is built several feet off the ground, so that one has to climb stairs to get inside. These stone stairs lead to the temple portico (gochorsgo mchor). Temple porticos – both in large temples and even in the smaller regional house temples – are protected on their open, front (southern) side with a canvas or wool awning. Their walls are painted with exquisite and elaborate murals (deprildebs ris) on a variety of themes. 51 Side doors (E and W) off the portico lead to stairs that access the upper stories of the temple. The main door (N) leads to the main meeting hall (tsokkhangtshogs khang). Side and rear chapels (lhakhanglha khang)52 are found all along the main meeting room. That main room receives its light from a clerestory, a square projection in the middle of the room that extends beyond the roofline and contains windows that open up into an ambulatory on the second story of the temple.
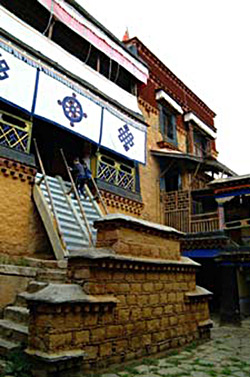 The temple, now administrative offices, of the exquisitely restored Tsomönling Labrang. | 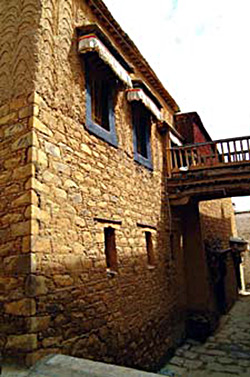 Mé College kitchen, painted yellow, as are most kitchens in SeraSe ra. |
The second stories of assembly-hall temples contain a variety of rooms all built around an al fresco ambulatory that goes around the central, square clerestory. From the clerestory windows, one can look down into the interior of the main meeting hall below. Meeting rooms for administrators are found on this second floor, the largest of which is usually on the front (S) side, above the portico. It contains a row of south-facing windows that are visible from the outside. The second story also contains chapels (usually E and W), and living quarters. The multiple floors of the abbot’s suite, and the Dalai Lama’s suite are found in the rear (N) of the second story, and project multiple stories above it.
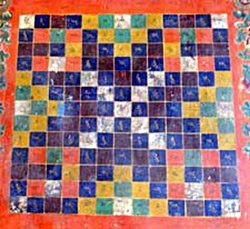 A word diagram, a mural on the Jé College temple portico. This diagram uses the syllables of the mantra Om mani padme hum | 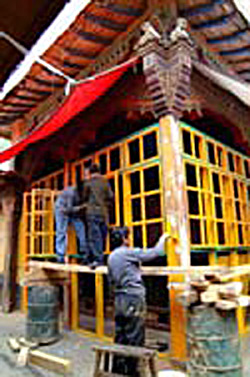 Workmen paint the clerestory windows on the second floor of the Jé College Assembly Hall. |
The multi-story kitchens of assembly-hall temple complexes are always adjacent to the temple, and can be located to its east (as is the case with the Great Assembly Hall and the Mé College), or to the west (Jé College). Kitchens not only contain the hearth building/room, but also living quarters for cooks and other workers, storerooms and their own courtyards. The Jé College is unique in having two sets of kitchen buildings: one for special ritual events sponsored by the laity (painted white), and one for the daily use of monks (painted yellow).
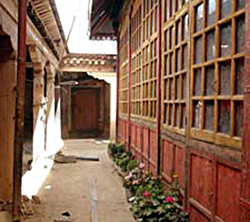 The clerestory ambulatory on the second floor of the Tantric College temple, with the windows that look down into the main temple on the right. | 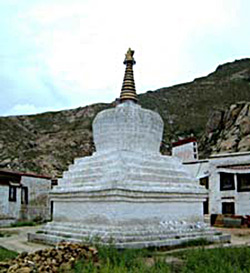 The Samlo Regional House (Samlo Khangtsenbsam lo khang tshan) Stupa, the older of the two stupas at SeraSe ra. |
Freestanding Buildings
A variety of freestanding buildings are also found at SeraSe ra. Before 1959, these were few in number: the printing house (parkhangpar khang), the stables (tararta ra), the Samlo Stupa (Samlo Chörtenbsam lo mchod rten), and possibly some storerooms and clay tablet repositories (tsatsakhangtsa tsa khang). Today, in addition to these, there are a variety of other freestanding buildings: a classroom building (dzindra tsoksa’dzin grwa tshogs sa), several individual monks’ residences (khangpakhang pa), a museum (dremtönkhang’grems ston khang), a restaurant (zakhangza khang) with an infirmary (menkhangsman khang) above it, a tangkathang ka display building (from the top of which the giant painting of Maitreya is unfurled once a year during the ZhotönZho ston Festival), a new stupa, and a ticket booth (where foreign tourists must buy their admission’s tickets for entry into the monastery).
Principles of Enclosure and the Division of the Interior Space of the Monastery
Of the major structures at SeraSe ra, there is one that we have not yet discussed in this section. It is the perimeter wall of the monastery. Enclosure walls are a ubiquitous feature of traditional Tibetan architecture, and they serve a variety of practical functions. For example, they serve to enforce real-property rights, and they function to provide security – e.g., protection from thieves.
But in Tibetan monasteries, perimeter walls also function in more symbolic ways. Clearly, they serve symbolically to separate the monastery from the outside world: the sacred from the profane. They also symbolically serve to include people (the monks who keep the discipline), and to exclude people (those who break their vows). Waddell describes what used to happen to monks when they broke one of the major monastic vows (for example, the vow against stealing):
... the accused is taken outside the temple and his feet are fastened by ropes, and two men, standing on his right and left, beat him to the number of about a thousand times, after which he is drawn by a rope outside the boundary wall (lchags ri) and there abandoned.53
A monk is expelled from the monastery (literally, from the “roles,” kyigünéskyid sgud nas) by physically and ritually taking him outside of the monastery – that is, outside the perimeter wall. The perimeter wall also allows monks and lay people to know in a very precise way when they are within the monastery, and when they are outside of it. Why is this important? During the rainy season, for example, monks take vows to remain “within the bounds of the monastery.” To leave the monastery – to go beyond the outer perimeter without undergoing the proper “release ritual” – is to break the rainy season retreat discipline. Additionally, although women could visit the monastery by day, before 1959 no woman was allowed to remain within the monastery – that is, within the perimeter walls – overnight.54 Thus, setting and maintaining boundaries or perimeters was important to keeping the monastic discipline, or Vinaya. Over and above the mundane reasons for enclosures, therefore, there were also religious reasons for conceiving of the monastery as a fixed and precisely determined enclosed space.
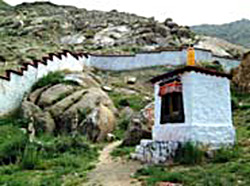 A portion of the monastery perimeter wall at the NW corner of the monastery. A small clay-tablet repository can be seen on the right. | 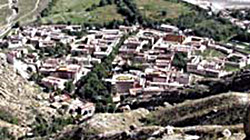 A view of SeraSe ra from above, where the internal subdivision of the monastery into compounds is evident. |

A regional house compound as seen from above.
Just as a perimeter wall was used to separate the monastery from the outside world, perimeter walls around the monastery’s various compounds served to divide the institution up internally. The Great Seats of Learning (Densagdan sa) were scholastic institutions, and scholastics revel in orderliness – everything in its place.55 Because of the sheer size of SeraSe ra, such orderliness was not only an ideological or aesthetic desideratum, it was also a practical imperative. Knowing what belonged to whom was necessary to maintaining the peace. Once the limits of SeraSe ra had been set, the monastery could not easily expand. Space being at a premium, one can imagine that monks would want to prevent other monks from encroaching on their turf. Thus, creating clear boundaries between the various compounds – the regional houses (khangtsenkhang tshan), their affiliated apartment buildings (chikhangspyi khang), and the independent lamabla ma residences (labrangbla brang) – was probably something that evolved over time out of sheer necessity. It prevented squabbles over land. Having enclosed compounds was also a way of maintaining security and discipline. The main door to a compound that housed monks’ living quarters could be locked at night, ensuring not only that intruders could not get in, but also that monks (especially younger monks!) could not get out. A perimeter wall thus encloses almost every structure at SeraSe ra that contains monks’ living quarters.56
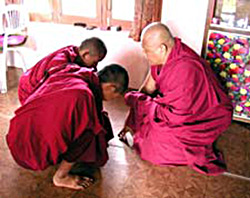 In SeraSe ra-India, an elder monk performs the rainy season release ritual to allow two of his students to exit the monastery. | 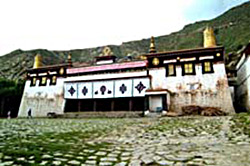 The Great Assembly Hall, and its open anterior courtyard. |
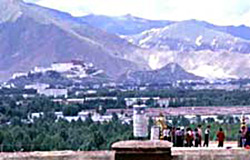
Southern view from SeraSe ra, with the PotalaPo ta la in the distance.
Practically the only major structures that are not enclosed by a perimeter wall at SeraSe ra are the large temple complexes – the assembly halls of the colleges, and the Great Assembly Hall. First, as the locus of power within the monastery, the colleges and the central SeraSe ra administration (before 1959, housed in the Great Assembly Hall) did not have to worry as much about protecting their land. Second, perimeter walls would have somewhat impeded lay worshipper’s access to the temples. Third, very few (and mostly elder) monks – abbots, administrators, and their staffs – lived in the assembly halls, and there was obviously less need to restrict their movements. Finally, and probably most important, perimeter walls around the main temples would have worked against the aesthetic of grandeur that the architects of these monumental structures were attempting to achieve.
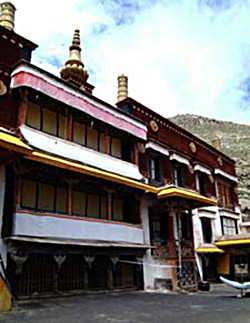
The south-facing rooms atop the Jé College, where the abbot’s residence and the Dalai Lama’s guest rooms were located.
A detailed discussion of the interior layout of the various kinds of compounds is planned for the future. But there is one aspect of the interior layout of compounds that is worth mentioning here: the direction of temples. In the Tibetan spatial imaginary, the temples of SeraSe ra are its very heart. This is evident from paintings examined in the section on Tibetan Perspectives. Temples are the abodes of deities. They are the sites where monastic and other forms of ritual are enacted. Temples are the chief places visited by lay worshippers when they come to the monastery. When Tibetan historians write about SeraSe ra, they devote what may seem to us like a disproportionately large portion of their works discussing temples – their founding, history, and especially their contents. Temples were, and still are, important.
Now in almost every instance, the temples of SeraSe ra – both the large temples and those found in the regional houses, close to forty of them before 1959 – face almost exactly south. This cannot be explained simply in terms of the need to capture interior light in the temple meeting hall, or by the need to provide the temples with heat. On the one hand, temples usually have no windows in their main halls, and the south-facing door, situated on a portico behind an awning, provides little light, let alone heat. Light comes instead mostly from upper-floor clerestory (or skylights). There is no doubt that south is the preferred direction in Tibetan architecture,57 especially in the case when a monastery is built – as SeraSe ra is – in the foothills of a south-facing mountain. Generally speaking, it is the direction of most light, it is the direction with the best view, and in the case of SeraSe ra, it is the direction that faces LhasaLha sa, and the PotalaPo ta la. As the preferred direction, it is fitting to orient temples – the holiest places in the monastery – southward. As the residence of deities, temples would be oriented south as an act of homage to the supernatural inhabitants of the temple abode. We must also remember that the upper stories of temples served as the residential quarters for monks, and not just any monks. Hierarchs (lamabla mas, abbots, senior teachers) and senior administrators (of the monastery, colleges, or regional houses) lived on the upper floors of temples, and it was principally there that they worked. So perhaps it was also in deference to the senior monks of the monastery that temples were built facing south.
Obviously, a great deal more could be said about the architecture of SeraSe ra, and the logic at work there in partitioning and organizing space. For the time being, however, this will suffice. If you want to explore the principals of architecture and their relationship to Tibetan scholastic philosophy, you can go to one of my previously published essay entitled Tibetan Gothic, Panofsky’s Thesis in the Tibetan Cultural Milieu.
Table of Contents
- Introduction
- En-visioning the Space of SeraSe ra: Non-Tibetan In(ter)ventions
- Tibetan Conceptions of the Site of SeraSe ra
- Architecture: The Division and Organization of the Space of SeraSe ra
- Guide to the Map
- Notes
- Specify View:
- Specify Format:
 |  |  |