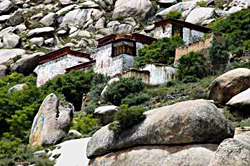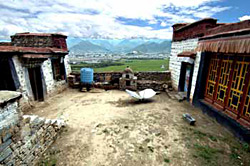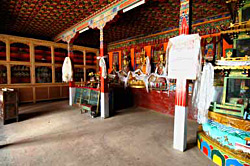Location and Layout

A view of Drakri Hermitage (Drakri Ritröbrag ri ri khrod) from below.
The word drakribrag ri means “crag” or “gorge.” As is the case with many hermitages (ritröri khrod), it is difficult to know whether the site got its name from the lamabla ma who founded it, or whether the founding lamabla ma got his name from the site that he used for retreat. The lamabla ma incarnation lineage that owned this hermitage is also (perhaps even more commonly) known as BariSba ri rather than DrakriBrag ri, and even the hermitage often goes by the name of Bari Hermitage (Bari Ritrösba ri ri khrod).1
The monastery lies about three kilometers north and slightly east of downtown LhasaLha sa on the side of a mountain above the southernmost section of the suburb of NyangdrenNyang bran. DrakriBrag ri is therefore the closest to downtown LhasaLha sa of all of SeraSe ra’s hermitages.
As one begins to walk up the hill on the path to the hermitage from the residential portion of NyangdrenNyang bran, one first encounters several large boulders with images of Guru RinpochéGu ru rin po che (eighth century) and other NyingmaRnying ma deities painted on their surface. Because the monastery became a NyingmaRnying ma hermitage only since its renovation in the 1990s, these rock-paintings are almost certainly of recent provenance.

The courtyard of the main temple compound. The temple is on the right, and the kitchen on the left.
The hermitage itself consists of five major sections:
- The main temple compound contained several buildings, all around a central courtyard: the temple, a kitchen, a wing of monks’ living quarters. It also contains a large mani wheel (mani khorloma ṇi ’khor lo). This entire compound has been renovated, although the present buildings have fewer stories than did the original ones.
- A large complex built in terraced fashion located just below (south of) the main temple compound. Before 1959 this tiered complex contained stables (at its lowest portion), and work/meeting rooms and the living quarters of the workers and business managers of the Drakri Lama’s estate (Drakri Labrangbrag ri bla brang) on the upper tiers. This entire complex is in ruins today.
- A building that before 1959 served as the living quarters for the eight fully ordained monks who formed the ritual core of the monastic community. It lies southwest of the temple complex. Today, only the foundations of this building remain.
- A stable for dzomdzo, a yak-cow hybrid.
- Several huts. Although at least two such huts exist today (inhabited by nuns), it is not clear whether these structures existed at all prior to 1959.

The interior of the main temple.
In 2004, the renovations in the interior of the main temple were not quite finished. All of the images in the temple are new. There are statues of the Buddha, of Guru RinpochéGu ru rin po che in various forms, and of several tantric deities. There is also a three-dimensional model of Guru RinpochéGu ru rin po che’s celestial palace, the Glorious Copper-Colored Mountain (Zangdok PelriZangs mdog dpal ri). One entire wall is filled with pressed-clay tablets (tsatsatsa tsa) on shelves.
The four tantric priests (ngakpasngags pa) that reside at DrakriBrag ri live in the residential portion of the main temple compound. The two nuns live in huts to the southeast and southwest of the main compound.
Hermitages Home
Table of Contents
- Location and Layout
- History
- Glossary
- Notes
- Specify View:
- Specify Format:
 |  |  |